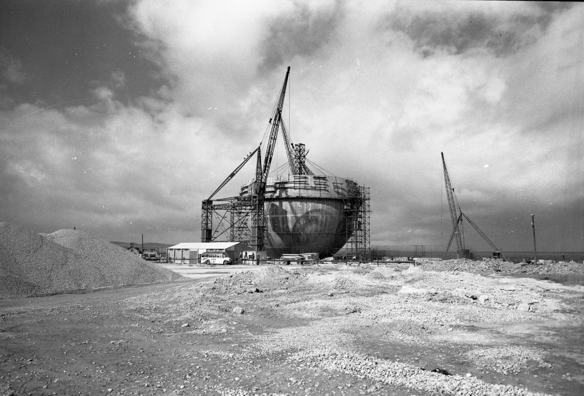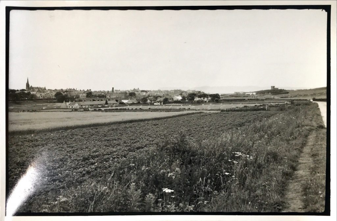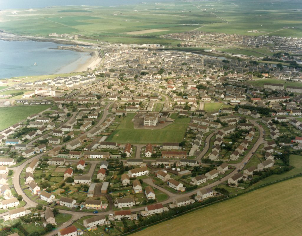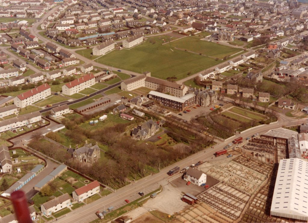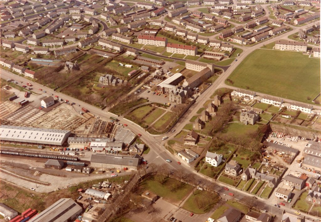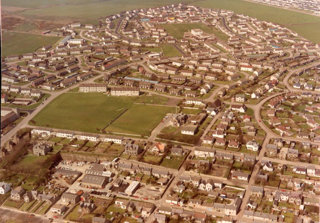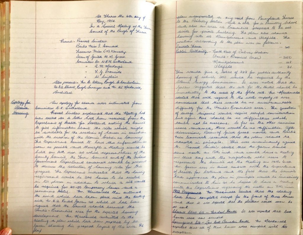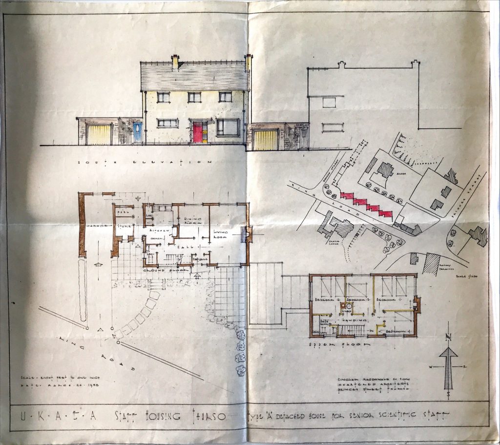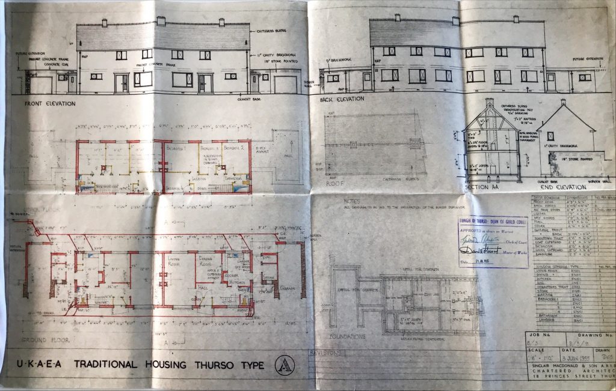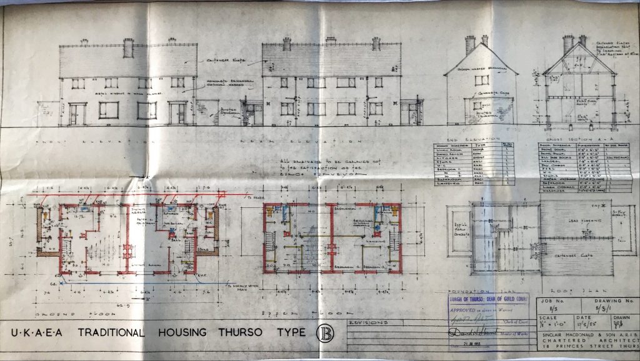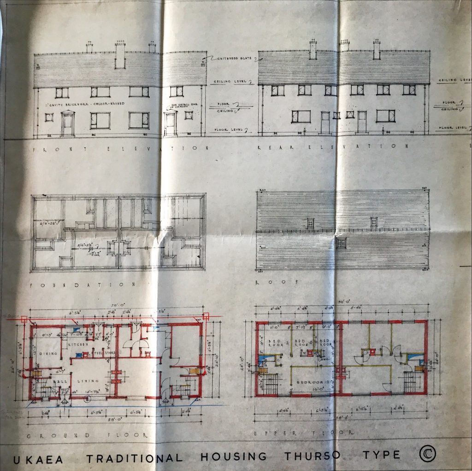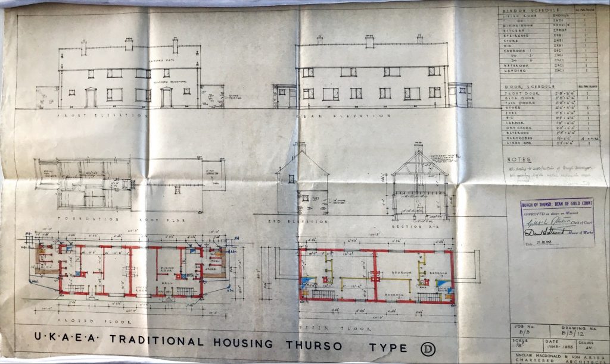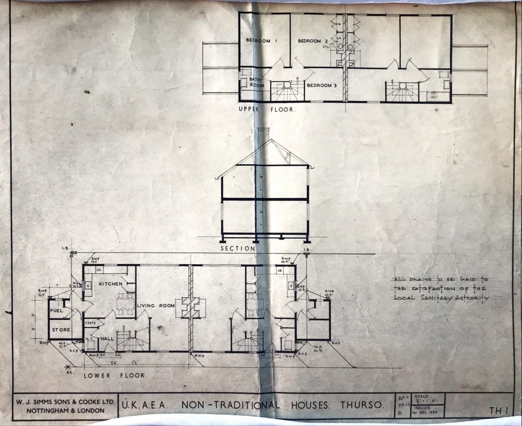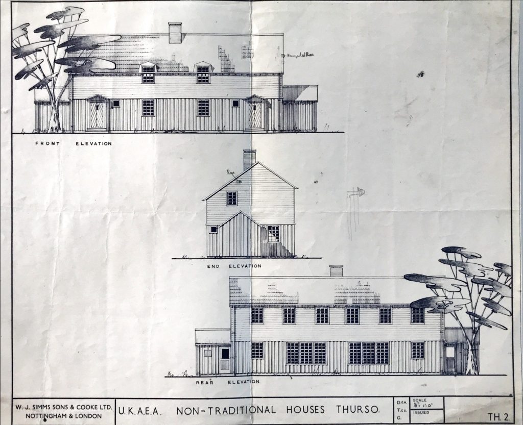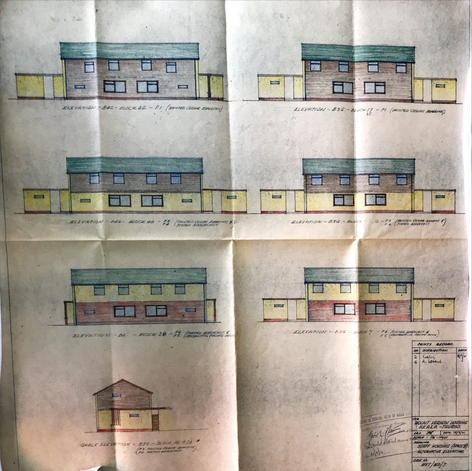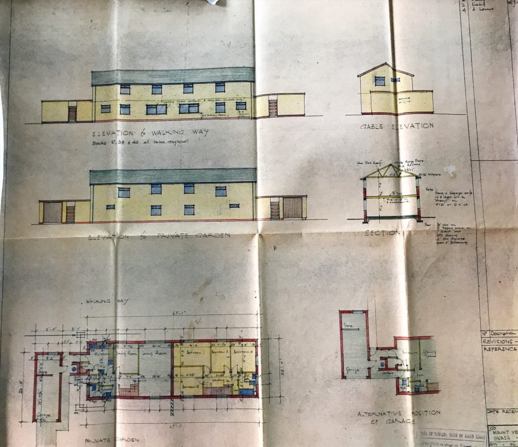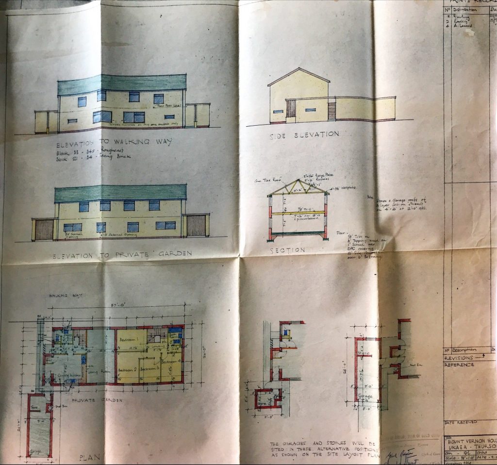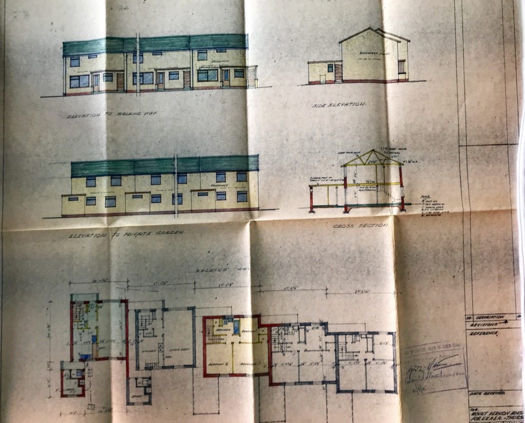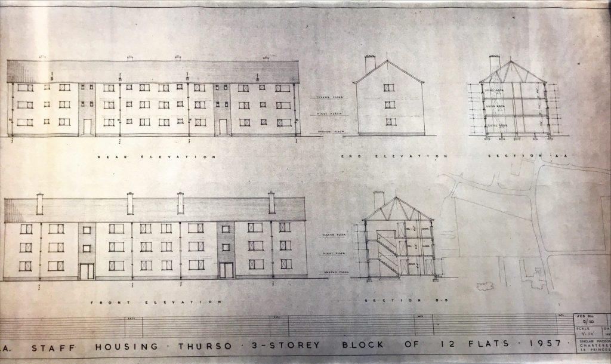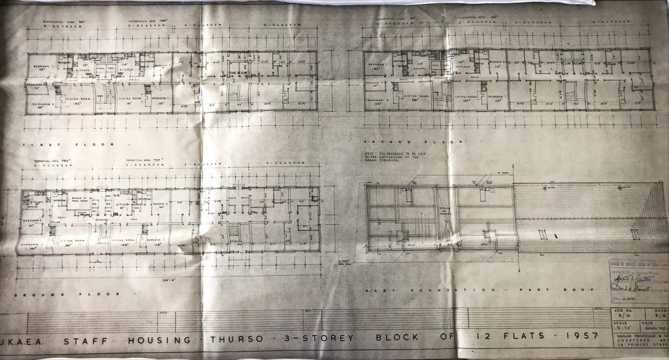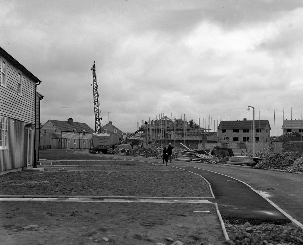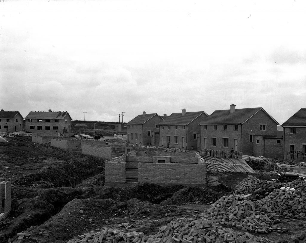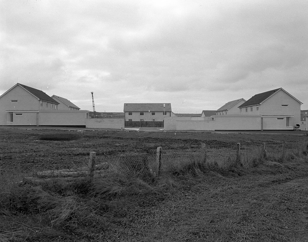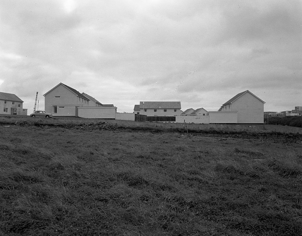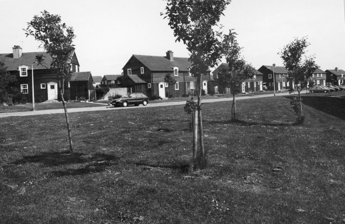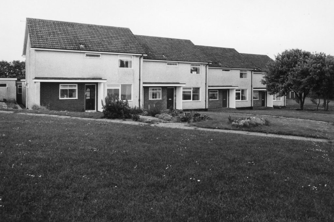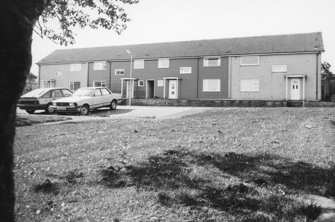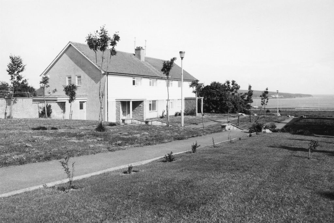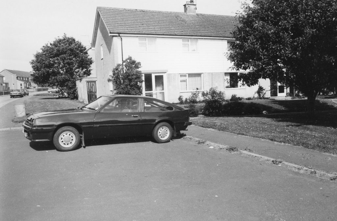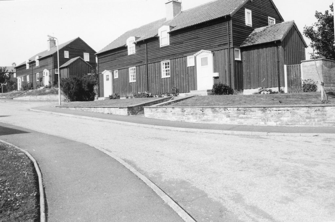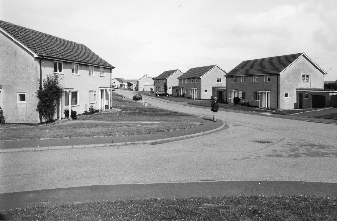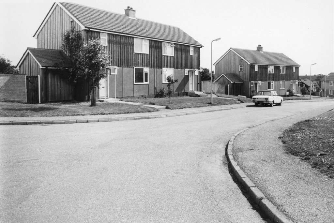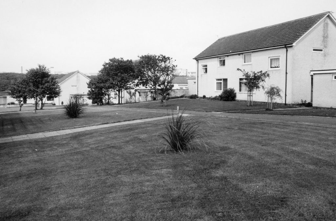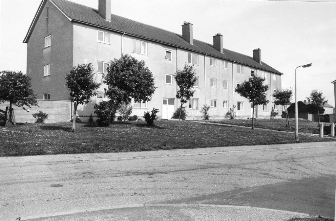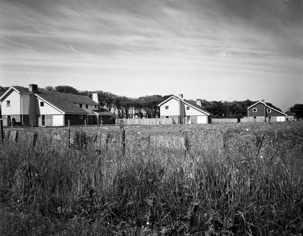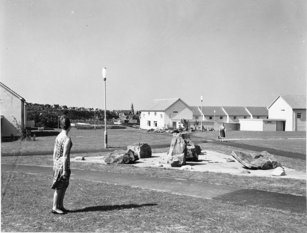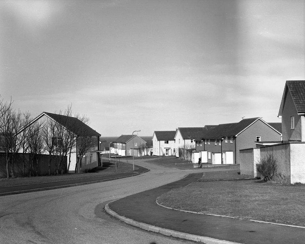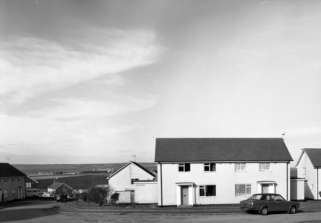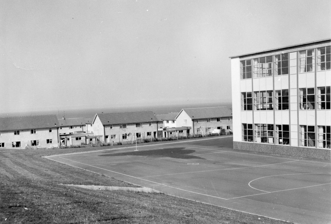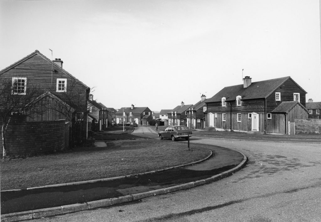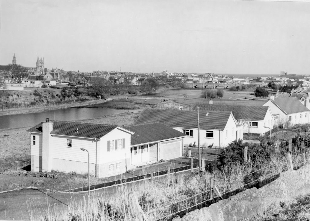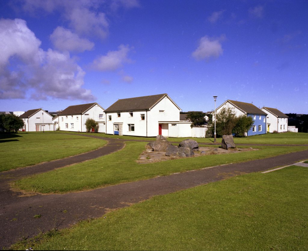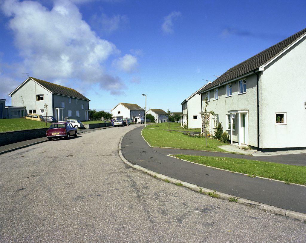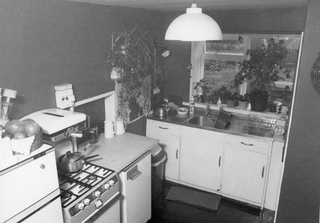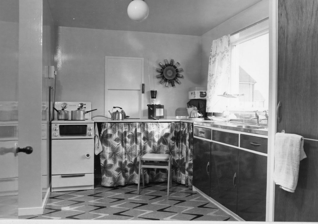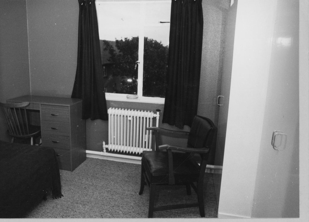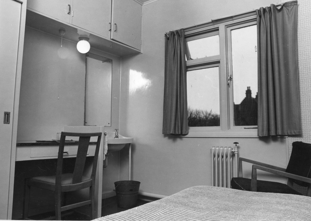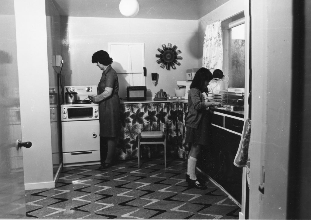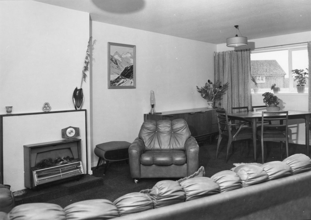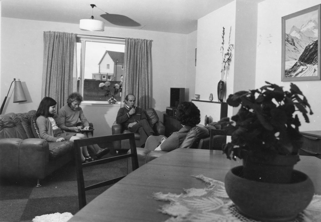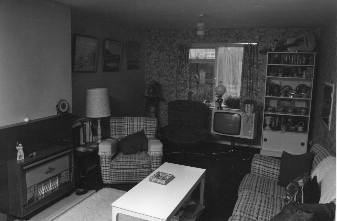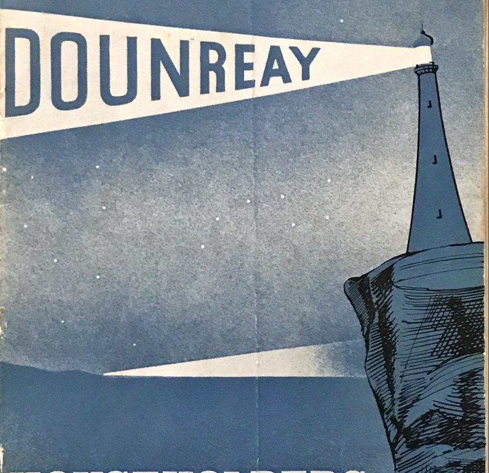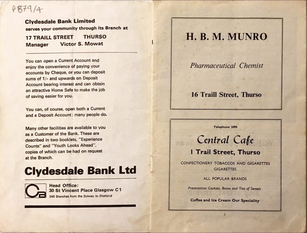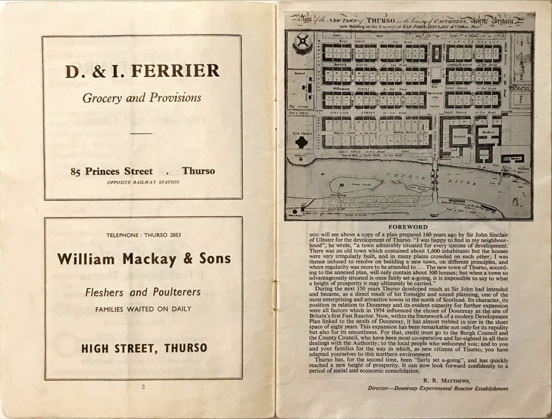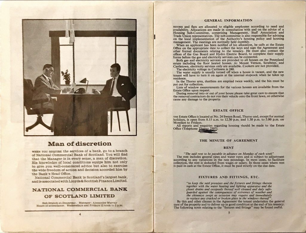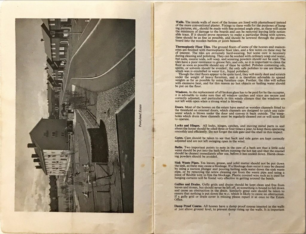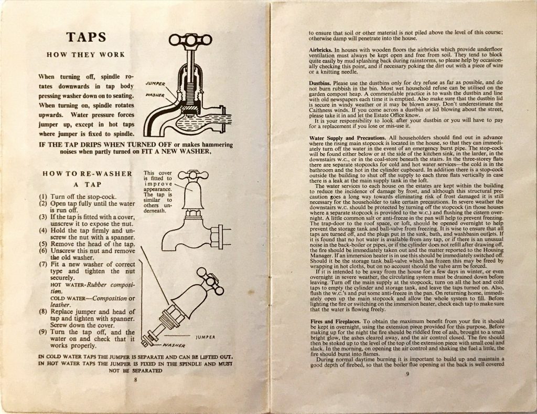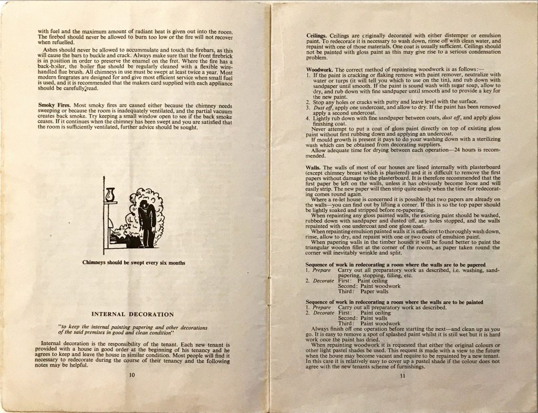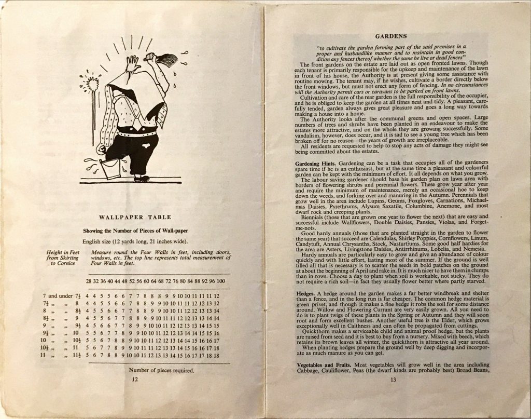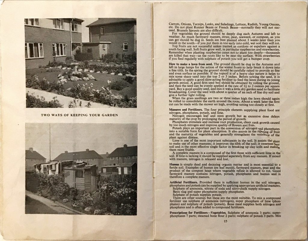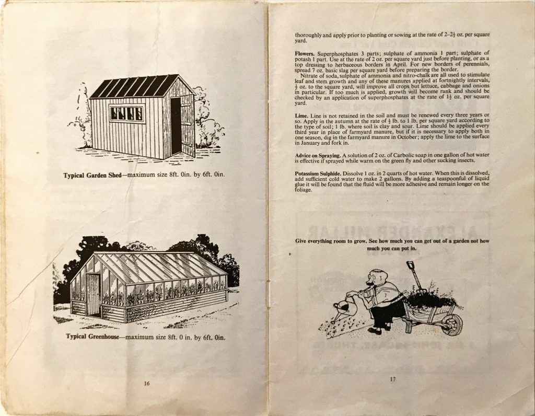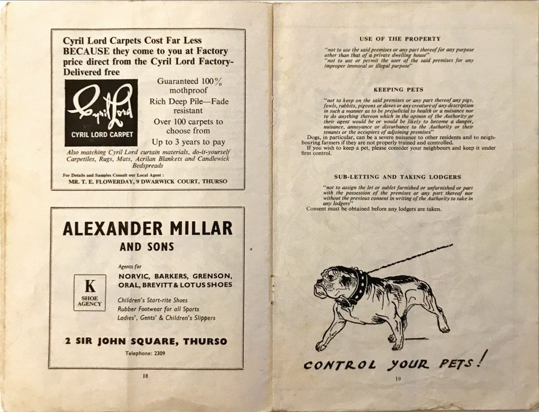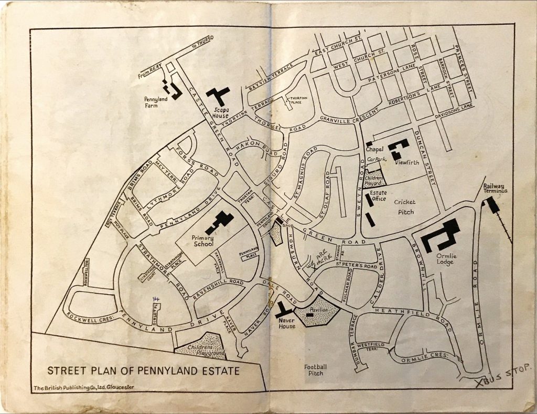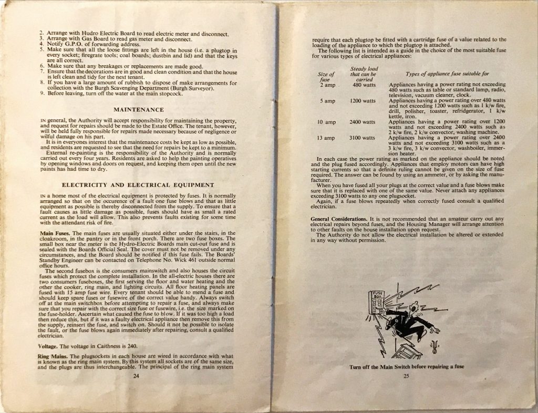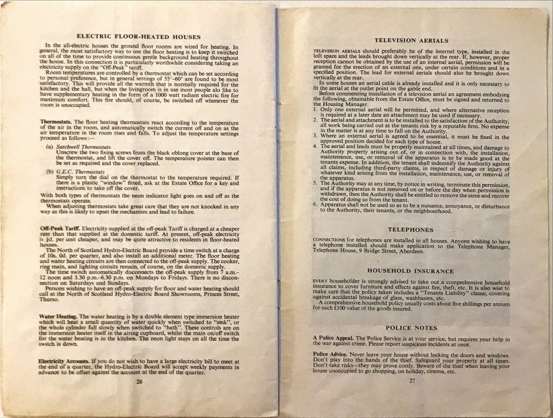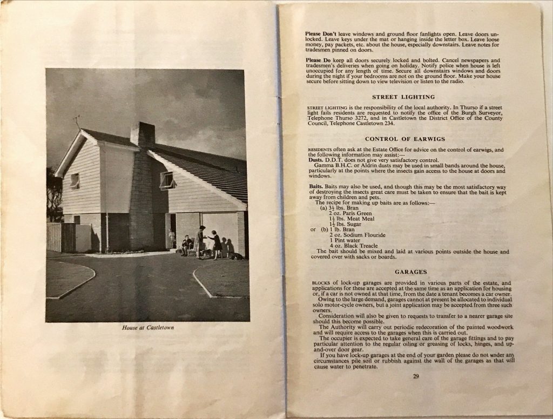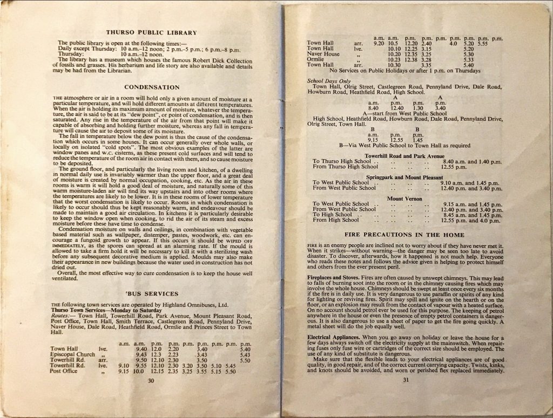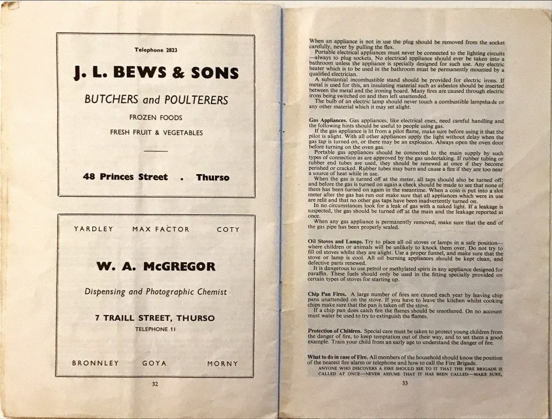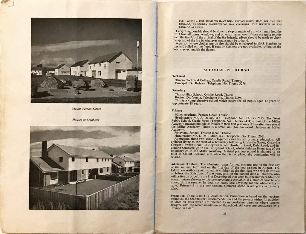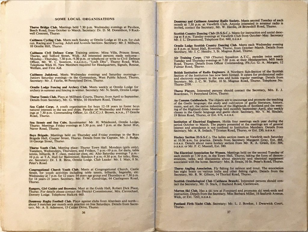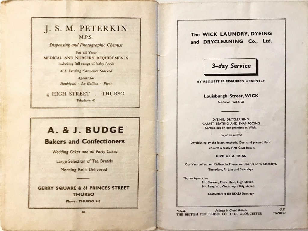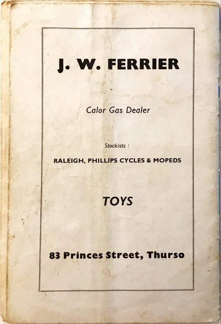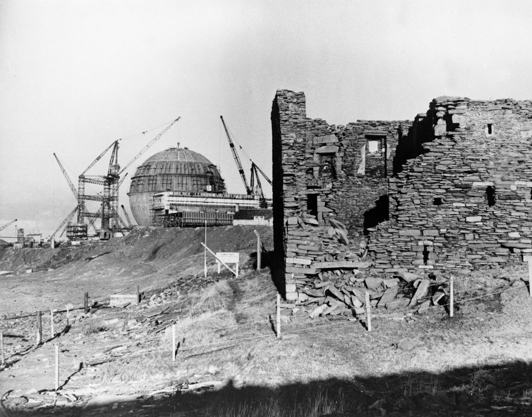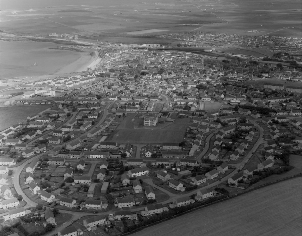
INTRODUCTION
In 1954, Dounreay in Caithness, on the north coast of mainland Scotland, was chosen as the site for a new type of nuclear reactor. The aim of the project was to assess the effectiveness of fast breeder reactors in generating power for electricity. It was a huge undertaking that would require a sizeable labour force to be imported into the sparsely populated county.
The decision to site the project in Caithness was a great boon for the area. As a county that relied on farming and fishing for its employment, modernisation meant jobs had become scarce. Stephen Cashmore explains that:
‘Caithness had long been exporting its finest product- people. Dounreay, it was hoped, was about to change all that. It did that and more, bringing back homesick exiles and introducing a new breed of Caithness resident- the “Atomics”.’[1]
The building of ‘atomic’ housing was vital to the fast breeder reactor programme at Dounreay. Without the allure of modern, attractive houses at reasonable rents, drawing skilled workers to the far north would have been near impossible, given the perception of the area as bleak and remote.
Throughout this exhibition we’ll be showcasing high resolution photographs from the air, ground and inside of some of the houses themselves, exploring wonderfully detailed architectural plans, displaying the Dounreay Householders Handbook in its entirety and hearing the recollections of those who lived and worked in Thurso in excerpts from the Dounreay Oral History series.
There is much to see and hear so please take your time, browse at your leisure and explore the fascinating history of the ‘atomic’ houses.
FIRST IMPRESSIONS
The image below shows the construction of the fast breeder reactor at Dounreay, or the golf ball as it is affectionately known. It represents the science that drew so many to Caithness and the propulsion behind the extensive construction of new houses . Click on the images throughout the exhibition to enlarge and zoom in for more detail. Simply click the back button to continue exploring.
In the following excerpts from the Dounreay Oral History series, held at Nucleus, David Broughton and Dave Sprague talk to interviewer James Gunn of their first impressions of Thurso and the character of the town. Click the links and the recording will begin playing in a separate tab, you’ll then be able to continue browsing whilst listening.
Excerpt of David Broughton discussing his first impressions of Thurso, recorded 14th Aug 2014
Excerpt of Dave Sprague discussing his first impressions of Thurso, recorded 14th Dec 2011
THURSO
PRE CONSTRUCTION
Thurso, 9 miles east of Dounreay, was the nearest town to the planned nuclear reactor. In 1951, the town’s population was 3,249. This was to grow to over 9000 after the completion of the building programme to house ‘atomic’ workers.
The image below shows the site at Thurso South East where open fields dwelt before construction began.
Some of the first houses to be built were on Castlegreen road, opposite Ormlie Lodge, shown in the image below.
In this oral history excerpt John Walford describes an early visit to Thurso when these houses were the only ones yet in construction. He also tells of the later construction of the timber houses he would soon occupy himself and mentions Hugh Macdonald, the architect, who we’ll explore in more detail soon.
Excerpt of John Walford discussing an early visit to Thurso, recorded 16th Aug 2013
AERIAL VIEWS OVER THURSO
POST CONSTRUCTION
BURGH OF THURSO MINUTES
6th MAY 1954
Thurso Burgh Council were keen supporters of the scheme from the beginning, and built a strong relationship with the UKAEA, which was vital in delivering not only the housing project, but the associated infrastructure within a very tight timescale.
The initial discussion and unanimous approval for the UKAEA building scheme in principle is shown in these pages from the Burgh of Thurso Minutes.
ARCHITECTURAL PLANS
Sinclair Macdonald & Son
Thurso architectural firm Sinclair Macdonald & Son was chosen to oversee the atomic housing project. Architect Barbaretus Sinclair Macdonald (generally known simply as Sinclair Macdonald) started the practice in Thurso in 1889. Sinclair Macdonald’s son, Hugh Sinclair Macdonald, followed in his father’s footsteps. Born on 18th June 1903, he commenced his apprenticeship in his father’s office in October 1921. He left to continue his studies in Edinburgh and Europe but soon returned to Thurso to join his father in his practice, becoming partner in 1931. After his father’s death in 1936, Hugh continued as senior partner.
Hugh Sinclair Macdonald, along with Thurso’s town clerk, pushed the UKAEA to be clear on how many workers would need to be housed from the beginning, so development could be well planned. Sinclair Macdonald was responsible for site layout and project managing the construction work. He was also the liaison between the UKAEA and the local authority.
John Lawes was a member of the Housing Committee. In the following excerpt he describes the rules surrounding the acquisition of an atomic house.
Excerpt of John Lawes discussing Thurso Housing Committee, recorded 27th Apr 2016
Below are architectural plans for the hierarchy of different house types that were to be built. Houses were allocated according to staff grade; with the best quality houses going to management, but streets contained a mix of the different types of houses to avoid enclaves of particular grades. It was hoped this would encourage communities to evolve naturally. The most senior managers were housed away from the estates in Thurso, in Scrabster and Castletown.
Type A
Type B
Type C
Type D
Non Traditional
Mount Vernon
Flats
BUILDING WORKS
Construction Begins
The first phase of construction began in 1955 with 50 two-storey semi-detached timber houses to accommodate the first cohort of Dounreay staff.
When the building programme ended in 1963, 1007 houses had been constructed. There were four ‘atomic’ housing estates in Thurso- at Castlegreen, Ormlie, Pennyland and Mount Vernon. Most of the houses were semi- traditional, with prefabricated timber frames and harled brick exterior walls. Four blocks of flats were also built to house large numbers of workers within a smaller footprint.
Listen to Ernie Lillyman describe the ‘feverish’ building of houses in the Caithness winter weather below.
Excerpt of Ernie Lillyman discussing house construction, recorded 7th Nov 2013
EXTERIOR PHOTGRAPHS
Within eight years, Thurso had trebled in size and the population had risen to over 9000.
Street names were chosen by Donald Carmichael, Dounreay’s Reay born general secretary, and approved by the Burgh Council. A number were a nod to Caithness’ Norse heritage e.g. Thorfinn Terrace, Sigurd Road and Sweyn Road. The town had been changed as ‘atomic’ families settled into their new homes in Thurso.
Willie Sloss speaks of his wish to escape the city and subsequent move to Caithness. He lived in Halkirk whilst waiting for an atomic house and was the first to move into his estate.
Excerpt of Willie Sloss discussing his move to Caithness, recorded 13th Mar 2014
INTERIOR PHOTOGRAPHS
The expanded population not only needed houses, but the associated social infrastructure that supports a community. New schools were built to accommodate the large numbers of children who came north when their parents were employed at the plant. The social lives of the new residents were not forgotten either- the UKAEA acquired ‘Viewfirth’, a former residential home in Duncan Street in the town, turning it into the Dounreay Sports and Social Club.
Below are some interior photographs from a few of the atomic houses after families had made their new home in Thurso.
DOUNREAY HOUSEHOLDERS HANDBOOK
The Dounreay Householders Handbook was issued to everyone who was allocated an ‘atomic house.’ It was a mine of practical information- from how often the chimney must be swept to how often the bins were emptied. It also contained information on local schools, doctor’s surgeries and places of worship, as well as details of local recreational clubs and societies.
The handbook gave detailed advice on growing a garden. It contained instructions for growing a lawn from seed and recommended hedges as effective shelter against Caithness winds. There was also a list of plants that could be successfully grown in Caithness, especially handy for newcomers who were used to a more agreeable climate!
The handbook represents a vivid amalgamation of the social/domestic life of workers and the scientific endeavours of the new science Dounreay brought to Caithness. In the excerpt below Don Ryan talks about the attraction of this ‘new frontier’ up north and the importance of the handbook to arriving ‘Atomics’.
DOUNREAY’S LEGACY
The nuclear project at Dounreay ran from 1958 to 1994. Work at the site now concentrates on decommissioning and environmental restoration.
Thurso Technical College was established in 1959 to complement Dounreay’s in house training facilities. Today, it is part of the University of the Highlands and Island’s network of campuses, and is still involved in training Dounreay apprentices.
Looking to the future Linda Ross has demonstrated that:
‘With the Dounreay site undergoing decommissioning and expected to be cleared of its infrastructure within the next twenty years, the visible remains of the fast breeder reactor programme will not be scientific: what will endure are the physical markers of community.’[2]
This seems very pertinent and timely, especially as this exhibition is being hosted by the archive team at Nucleus: The Nuclear and Caithness Archives. The fascinating exhibits are all sourced from our extensive collections, from both the County of Caithness and Nuclear records. Our facility was purpose built in 2017 to hold both the Nuclear and County of Caithness archive records. This fusion seems reflective of the long and significant history between Caithness and the nuclear industry, and so it seems appropriate that the records pertaining to both be stored at one site. The atomic houses are a strong and permanent reminder of the lasting social and built environment impacts the project at Dounreay has had.
BEFORE YOU GO…
A huge thank you for taking the time to explore our online exhibition, we hope that you thoroughly enjoyed the history of the ‘atomic’ houses. We welcome all feedback and comments on our Facebook page, https://www.facebook.com/nucleuscaithnessarchive/.
More exhibitions to follow in the new year…
References:
[1] Cashmore, Stephen, Dounreay: the Illustrated Story, (Wick, North of Scotland Newspapers, 1998), p8.
[2] Ross, Linda M., ‘ ‘Nuclear fission and social fusion’: the impact of the Dounreay Experimental Research Establishment on Caithness, 1953-1966’, PhD Thesis, University of the Highlands and Islands, 2019, p. 145.
Sources:
Cashmore, Stephen, Dounreay: the Illustrated Story, (Wick, North of Scotland Newspapers, 1998).
Ross, Linda M., ‘ ‘Nuclear fission and social fusion’: the impact of the Dounreay Experimental Research Establishment on Caithness, 1953-1966’, PhD Thesis, University of the Highlands and Islands, 2019.
Fae Fields to Fuel: Caithness, before and after Dounreay, (Thurso, Thurso High Scool, 2009).
